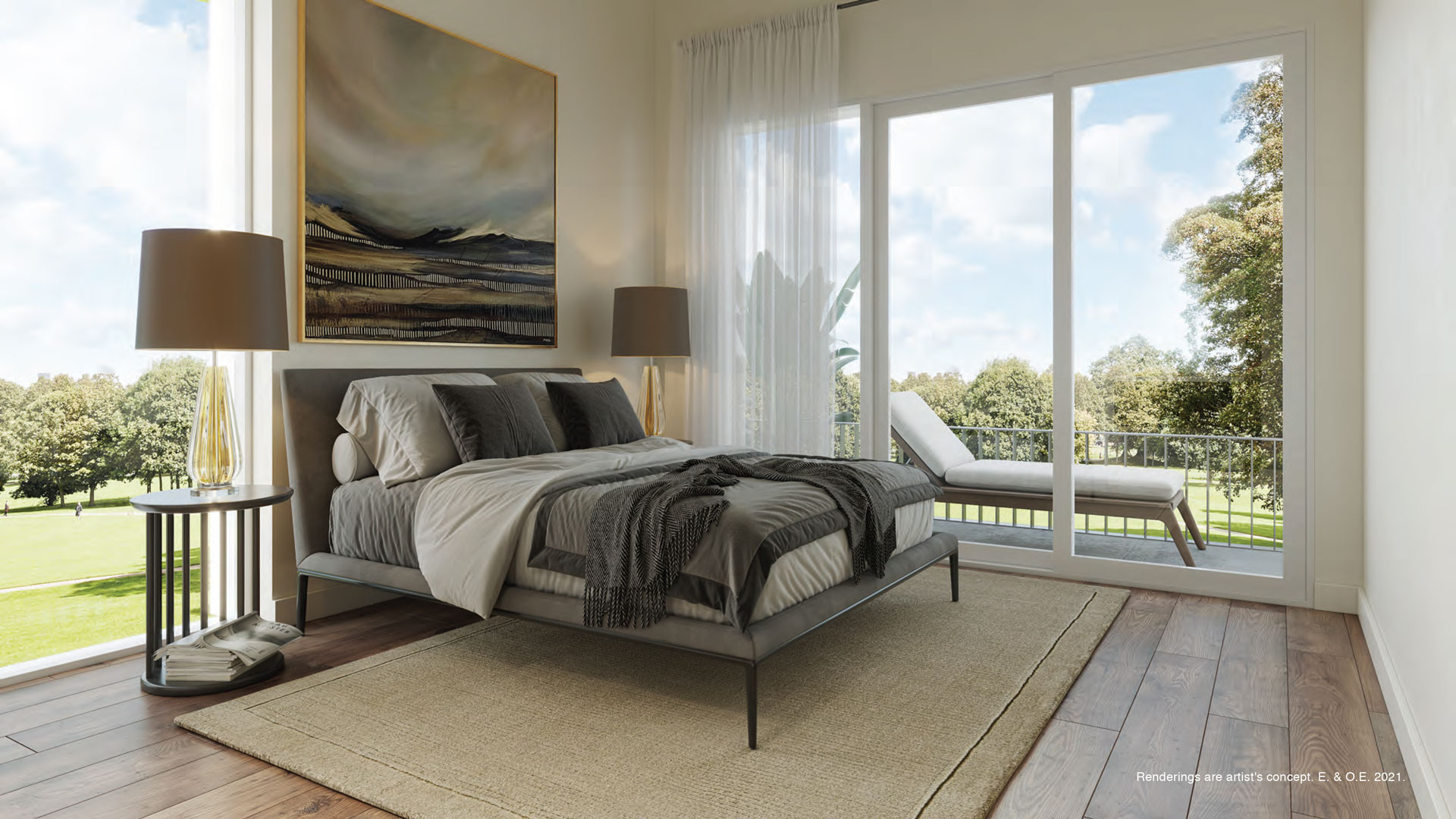
start enjoying
Step inside your front door and discover open-concept two-storey plans with 9 ft. ceilings throughout that maximize light and space. Choose from a 1-bedroom plus den with a beautifully landscaped front patio and garden area, or a two-bedroom plus den with three terraces, expanding your living space from every room. Contemporary finishes like brushed hardware, vinyl plank wood flooring, brand-name stainless steel appliances, and an upgraded trim package create the perfect backdrop for modern living. From upgraded 8 ft. exterior doors, including all sliding terrace doors to your private attached garage with direct access to your home – every entrance is a celebration of beautiful style.





start living
Come home to a contemporary community where clean modern lines strike the perfect balance against the soft outlines of the surrounding poplar, spruce, and linden trees. Expansive windows punctuate the façades of dark grey brick and charcoal metal, while a stepped design allows for balconies and terraces that stretch across the full width of the unit and embrace a connection to the outdoors.
Whether you opt for a 1-bedroom plus den or 2-bedroom plus den plan, whether you need more space, less space, or simply something to call your very own, at St. Kitts Urban Towns you’ll discover a
home that complements your lifestyle.





